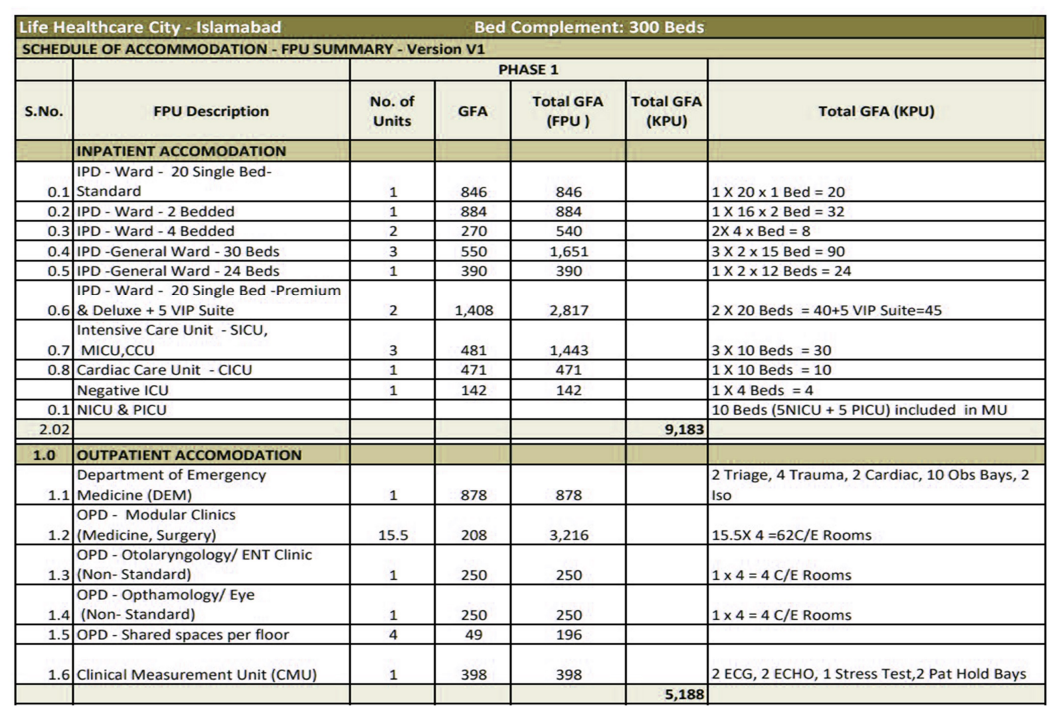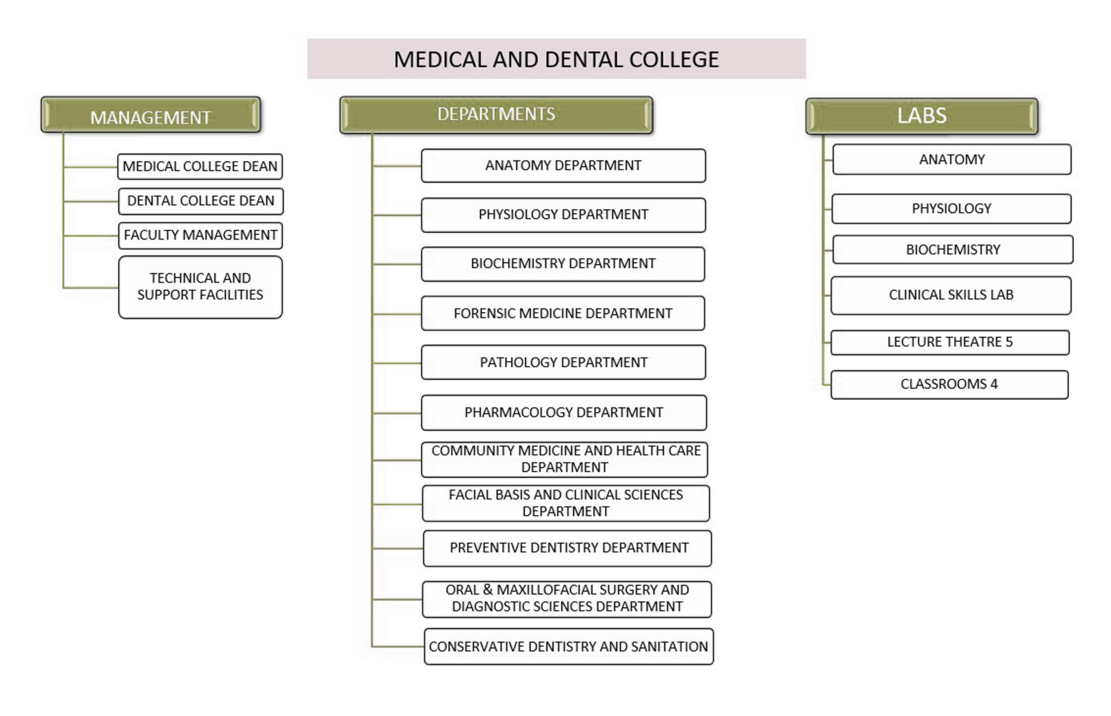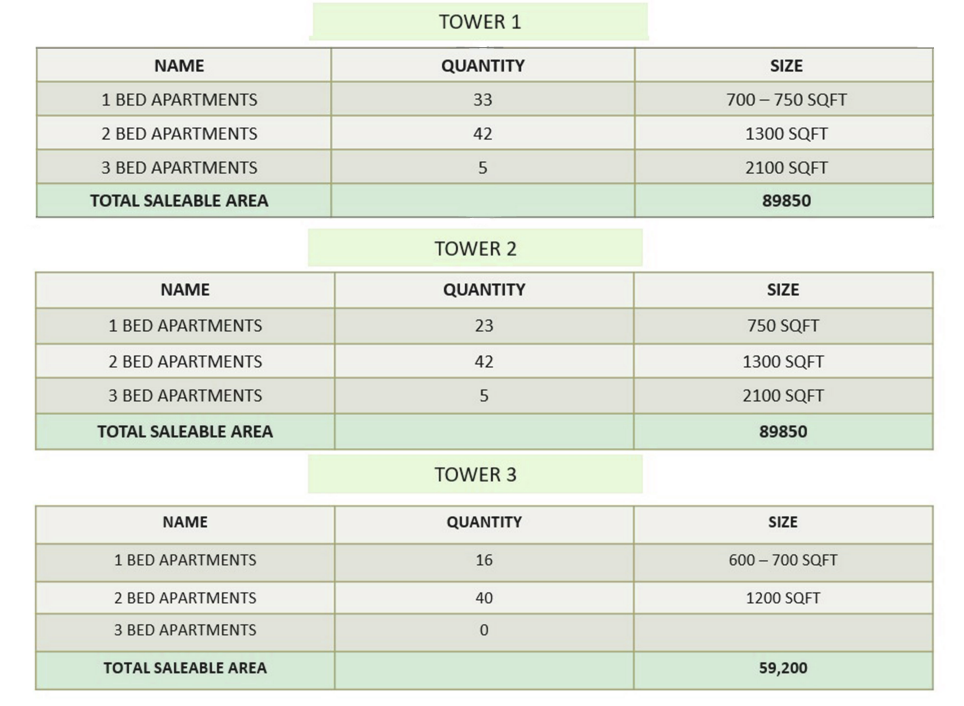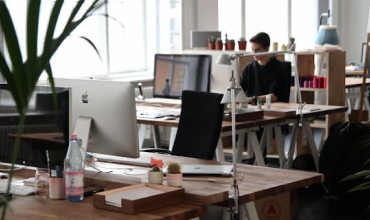Our Facilities
Hospital
The hospital design is divided into two phases.
Phase 1: The hospital will comprise 300 beds, but the space is designed to be expandable to accommodate 500 beds in Phase 2.
For treatments such as kidney and liver transplants, along with stem cell treatment, separate floors have been designated for these specialized facilities.
A designated entrance for Emergency, OPD (Outpatient Department), and IPD (Inpatient Department) has been proposed to improve patient management and maintain departmental flow.

Our Facilities
Medical College
The medical and dental college is situated in the educational zone, with access from all sides and close proximity to the hospital.
The college is divided into two wings, where respective departments are further subdivided according to their academic specialties. Despite a compact footprint, the college houses all necessary departments and common spaces within itself, along with a roof garden for students.
The roof garden not only enhances the architectural aesthetics but also provides temperature control and recreational opportunities for events and social gatherings.
Common spaces, such as lecture theatres, seminar halls, and administrative offices, are centrally located to ensure easy access for both medical and dental students.

Our Facilities
Stem Cell R&D Laboratory
The medical and dental college is situated in the educational zone, with access from all sides and close proximity to the hospital.
The college is divided into two wings, where respective departments are further subdivided according to their academic specialties. Despite a compact footprint, the college houses all necessary departments and common spaces within itself, along with a roof garden for students.
The roof garden not only enhances the architectural aesthetics but also provides temperature control and recreational opportunities for events and social gatherings.
Common spaces, such as lecture theatres, seminar halls, and administrative offices, are centrally located to ensure easy access for both medical and dental students.
Our Facilities
Residential & Commercial Towers
The medical and dental college is situated in the educational zone, with access from all sides and close proximity to the hospital.
The college is divided into two wings, where respective departments are further subdivided according to their academic specialties. Despite a compact footprint, the college houses all necessary departments and common spaces within itself, along with a roof garden for students.
The roof garden not only enhances the architectural aesthetics but also provides temperature control and recreational opportunities for events and social gatherings.
Common spaces, such as lecture theatres, seminar halls, and administrative offices, are centrally located to ensure easy access for both medical and dental students.


