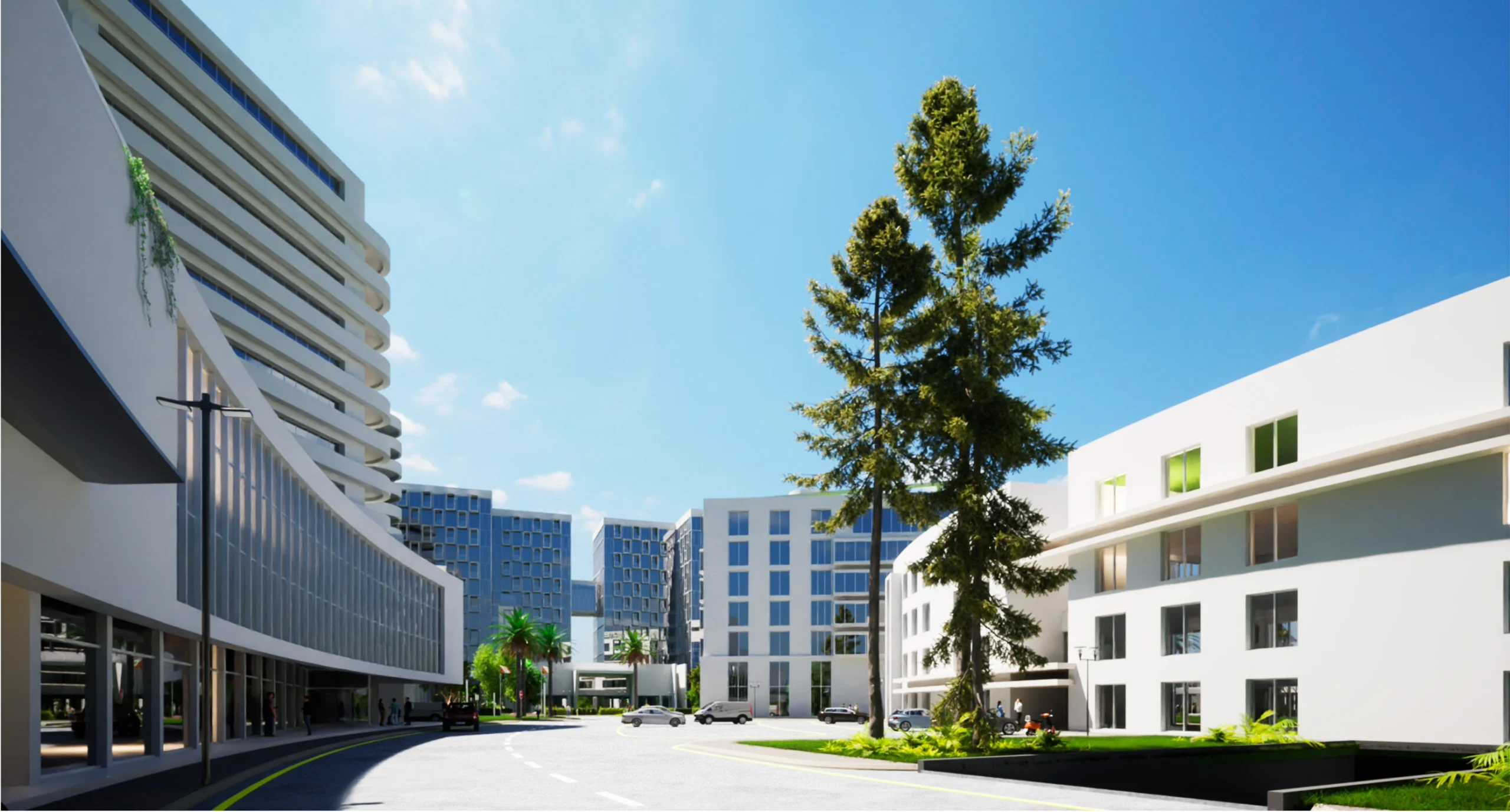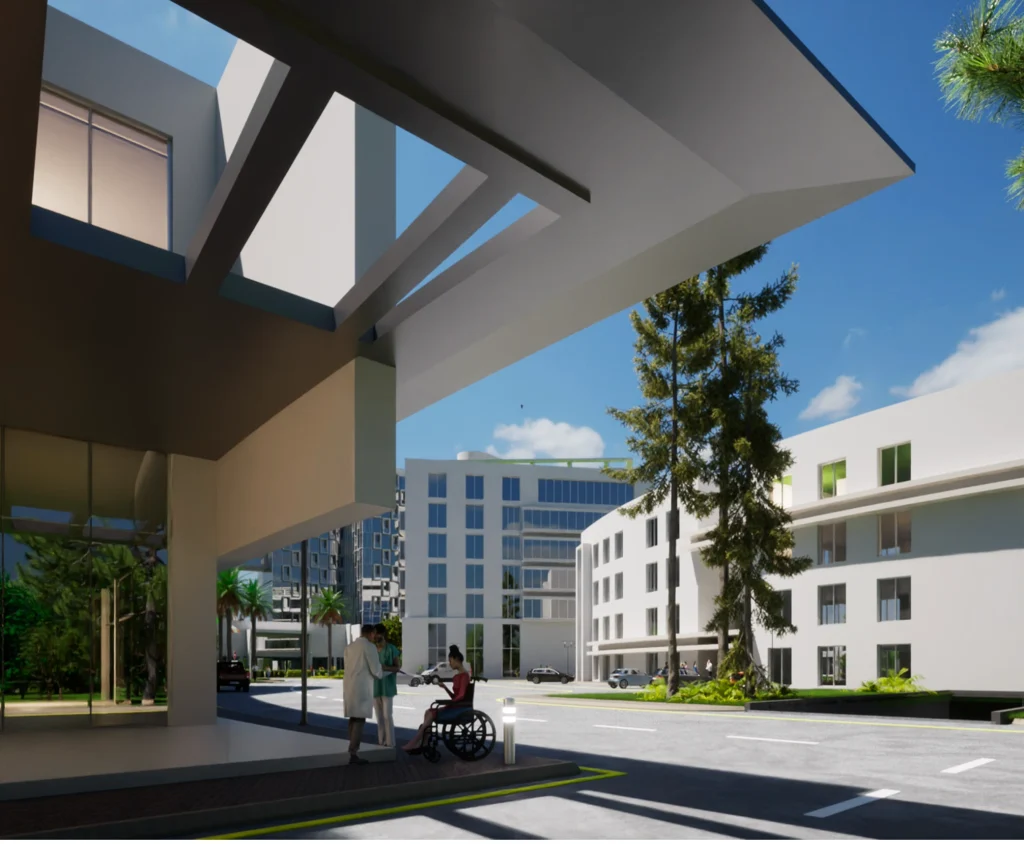The building placement is divided into four zones: hospital, residential, educational, and commercial. The hospital zone has several entrances to cater to the hustle and bustle of the hospital area. The main access to the hospital is directly from the 160-foot-wide main road for ease of access and to create an emphasis on the focal building of Life Healthcare City.

Since there’s a residential area at the rear side of Life Healthcare City (LHC), the hospital is placed adjacent to the commercial area to create a buffer zone between the residential and hospital zones.
The service apartments (residential and service) have been provided with separate entrances from the main road to cater to traffic flow. They are co-joined with the commercial area, allowing residents to easily access facilities.
The idea of roof gardens, therapeutic gardens, and sensory gardens is proposed throughout the area to create a unique and calming experience for users of all age groups.
The medical and dental college is located adjacent to hostels. The boys’ and girls’ hostels are set apart from each other and oriented in a way that ensures complete privacy.
A clubhouse is placed in a centralized space surrounded by residential areas, allowing residents to easily approach it and avail all the facilities and amenities it provides.


